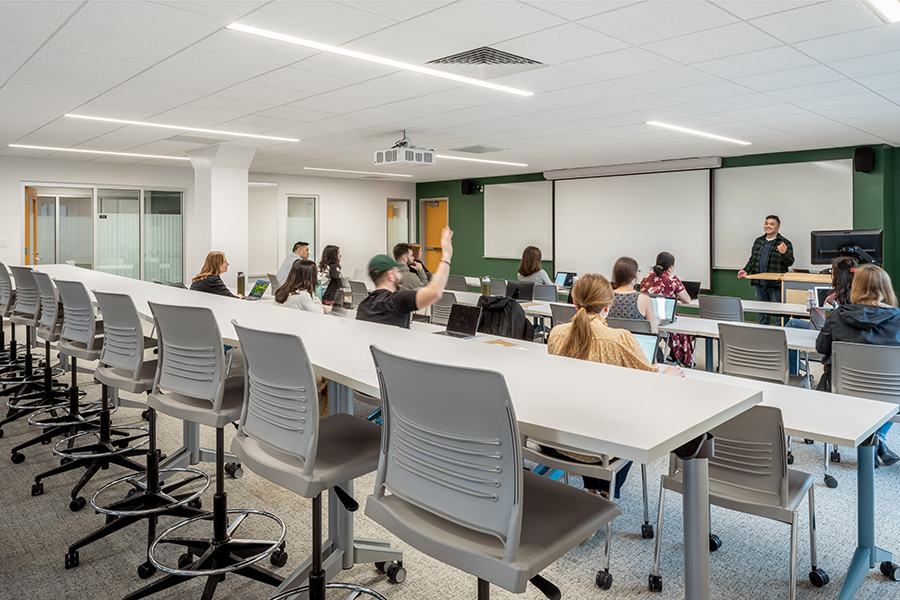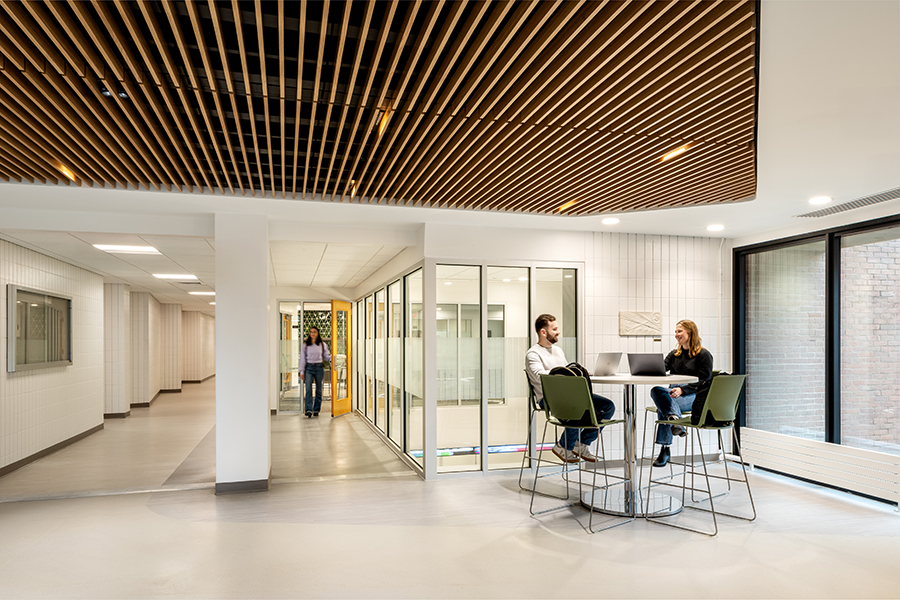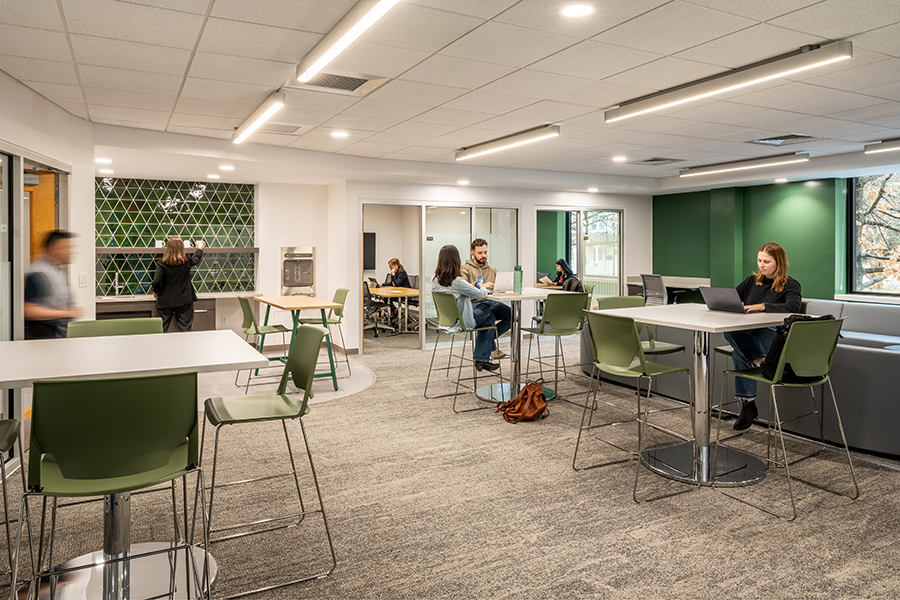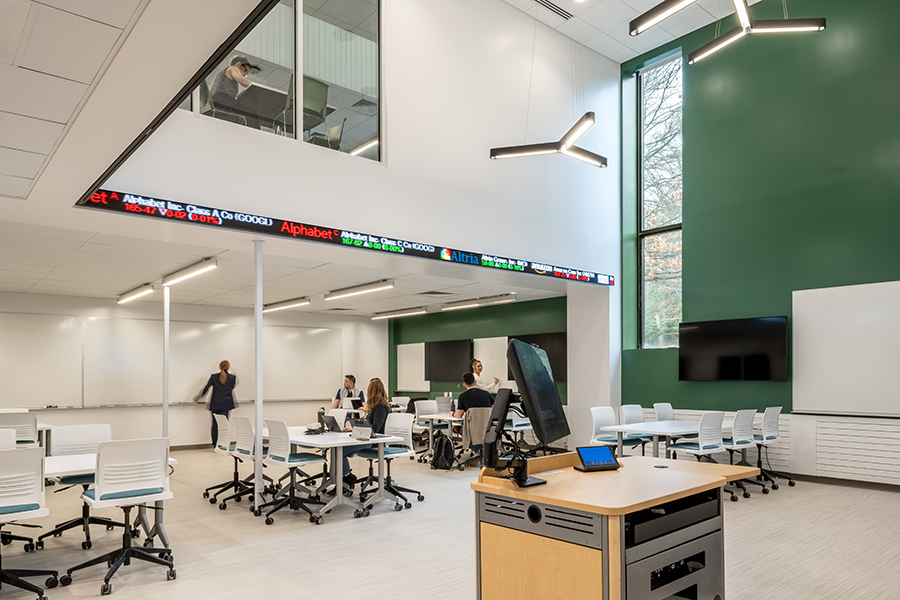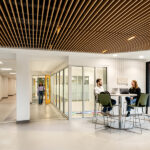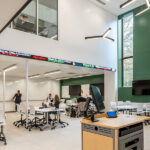Plymouth State UniversityHyde Hall Renovation
Project At A Glance
Project Overview
The comprehensive renovation of Hyde Hall is designed to create a more welcoming and functional environment for engaging with community and corporate partners, as well as potential employers —giving business students a more authentic experience of the professional world. Much of the 86,000 sf classroom and office building’s original windows, climate control, and ventilation systems, had not been updated since it first opened almost 50 years prior. The current upgrades dramatically enhance energy efficiency while modernizing the building’s infrastructure, technology, and interior layout. Improvements included redesigned classrooms, breakrooms, lounges, and professional conference rooms.
New HVAC and fire suppression systems were installed throughout the facility, along with a ground-mounted chiller and updated HVAC equipment in the mechanical room. Electrical systems were also renovated across the building.
Additional upgrades include interior renovations, life safety and code compliance enhancements, bathroom updates, a new roof, and the installation of a new elevator.
The project required extensive planning, coordination, and phased construction to ensure the building remained open and fully operational. Measures were taken to minimize noise, vibrations, and air quality was continuously monitored to ensure a safe and healthy learning environment.

