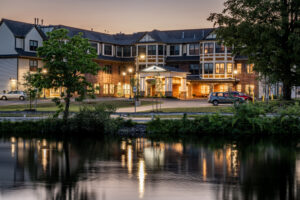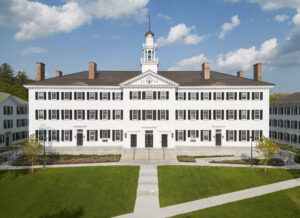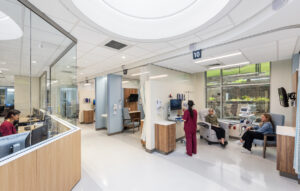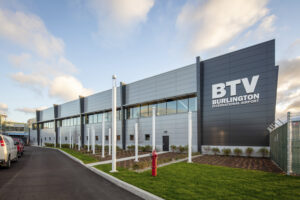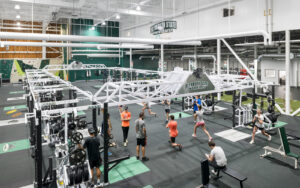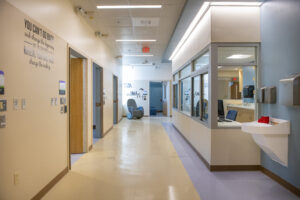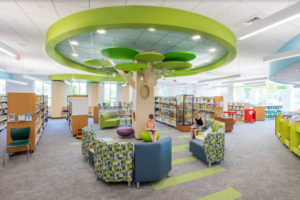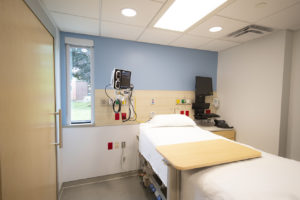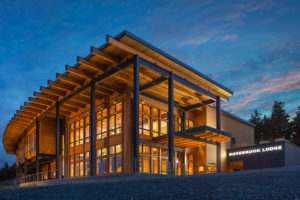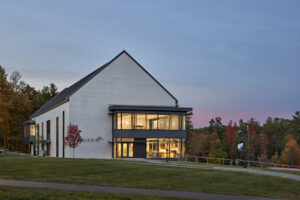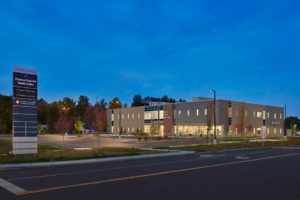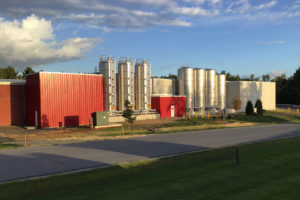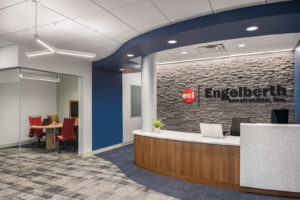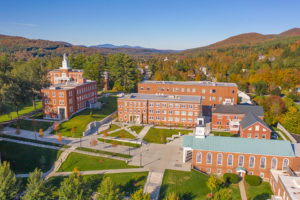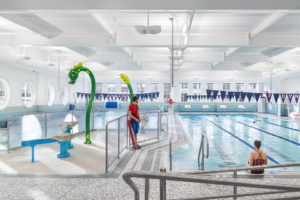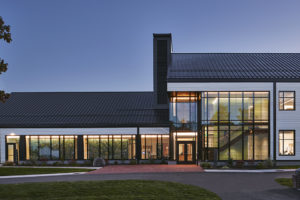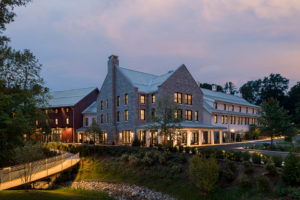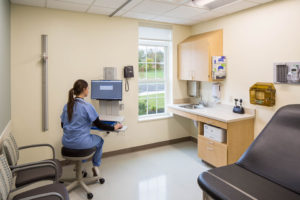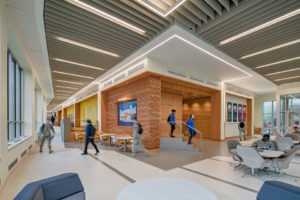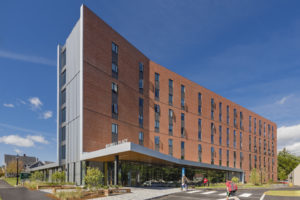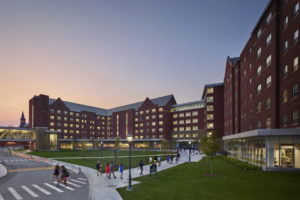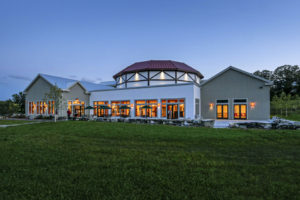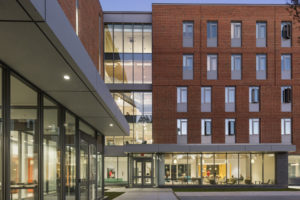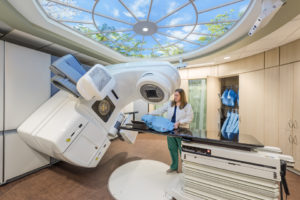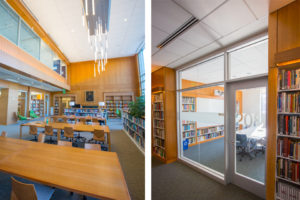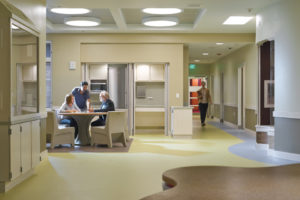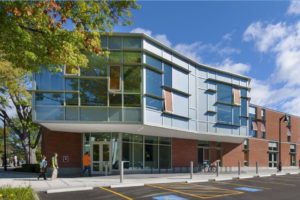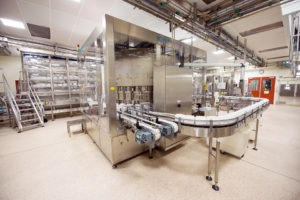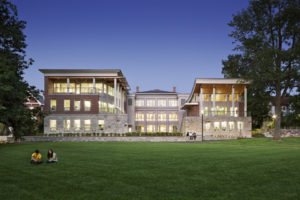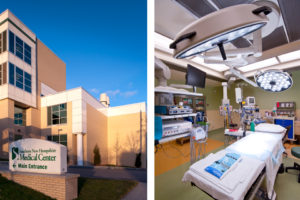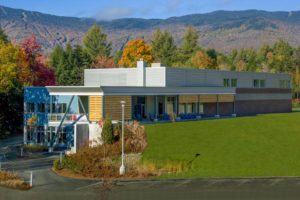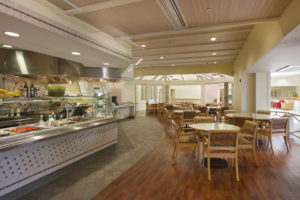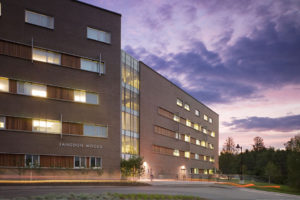The new Peabody Place Retirement Community, tripled the size of the facility, and was completed in two phases to accomodate staying operational and occupied. The first phase of the project was the construction of a 42,800 sf, 3-story building that houses 45 Assisted Living (AL) Apartments on levels 2 and 3, and 13 Memory Care…
Dartmouth College Dartmouth Hall Renovation
Reenvisioned to celebrate the building’s rich history while incorporating modern functionality, Engelberth was selected to undertake the renovation of Dartmouth College’s oldest, renowned and symbolic structure, Dartmouth Hall. The project encompassed a comprehensive 36,000 s.f. interior renovation and significant structural repairs. It involved the installation of entirely new mechanical, electrical, plumbing and fire protection systems,…
Exeter Center for Cancer Care
Exeter Hospital’s new Michael and Jeanne Falzone Center For Cancer Care included the renovation of existing space along with a 7,000 sf expansion. The project combines radiation oncology and medical oncology services into a more cohesive space. The expansion increased the number of infusion bays and provides larger, more modern, and comfortable treatment areas with…
BTV Terminal Integration Project
Due to sustained growth at the airport, BTV was experiencing significant passenger processing surges during peak periods causing delays and bottlenecks. This resulted in the TSA’s need for assistance from area airport agents to cover the associated inefficiencies within the two, separate security checkpoints. After careful thought and planning, the answer came in the development…
Plymouth State University Strength & Conditioning
Following the successful completion of Plymouth State University’s PE Human Performance Center project, Engelberth transformed the old fieldhouse into the Morgridge Strength and Performance Lab, a state-of-the-art strength and conditioning center. The roughly 16,000-square-foot, $4 Million renovation included an updated infrastructure which required removing the existing asphalt running track and replacing it with a new…
DHMC ED Behavioral Health Expansion
As the mental health crisis increased significantly during and following the COVID-19 pandemic, it prompted Dartmouth-Hitchcock Medical Center to reanalyze, make vital improvements to, and expand their Emergency Department. The $7 million, 16-month project added nine new rooms focused on behavioral health and geriatric patients, a treatment room with negative pressure capability for high threat…
South Burlington Library, City Hall & Senior Center
The new South Burlington Community Center will serve the public for the next 100 years as a government center, as well as a place to gather, socialize and engage in educational and other activities. The 49,625 sf, three-story building houses the City Library, City Hall and a Senior Center. The Library, located on floors one…
Alice Peck Day Memorial Hospital Surgical Short Stay Unit Renovation
Alice Peck Day Memorial Hospital invested in the renovation and modernization of a former birthing center area in the East Wing of the Hospital, into a new Surgical Short Stay Unit. The transformed area consists of 10 private recovery rooms with bathrooms, and associated staff support areas. Upgrades were made to existing HVAC, electrical and…
Bretton Woods Rosebrook Lodge
With spectacular panoramic views, sitting near the peak of Mt. Rosebrook at Omni Bretton Woods ski area, sits the newly built 16,000 sf Rosebrook Lodge. The new facility features the Crystal Hills event venue on the top floor, Switchback Grille and Peaks coffee shop on the main floor, and is accessible by a new 8-passenger…
Cardigan Mountain Wallach
Cardigan’s new 19,000 sf two-story academic building, Wallach, serves as the new hub for active, creative, and experiential learning. The facility houses the Innovation in Design, Engineering and the Arts (I.D.E.A.) Shop, the Engineering Possibilities Innovation & Creativity (E.P.I.C.) Center, the Williams Wood Shop, and space for the visual and digital arts. The modern facility…
Exeter Med Real/Core Physicians Plaistow Health Center MOB
With the great success of the Stratham Medical Office Building, Engelberth was hired to construct the new 46,000 sf medical office building in Plaistow, NH for Core Physicians/Exeter Med Real. The building consists of a structural steel frame with concrete slabs on metal deck. The exterior is a combination of storefront and curtainwall, masonry, metal…
Private Client Websterville Dairy Expansion
Engelberth Construction was hired for the expansion of a Vermont dairy production facility. The project was done in multiple phases to accommodate continued operations. The expansion increased the facility by 38 percent and included renovation to the existing fresh cheese facility. Phase 1 included constructing two new block additions. An 1,870 sf addition to house…
Engelberth Colchester Office
In 2019 Engelberth Construction embarked on a new venture; the purchase and transformation of an existing office building into our new corporate headquarters in Colchester, Vermont. Working closely with Lavallee Brensinger Architects to provide a space equally inviting to our clients and our staff, Engelberth re-imagined the two-level office into a unique and modern workplace…
Norwich Ainsworth Dewey North Halls
A highly successful collaboration with Jones Architecture and Freeman French Freeman, Engelberth revitalized a significant portion of Norwich University’s core campus in multiple phases. Renovations to three existing buildings (Ainsworth, Dewey and North Halls), one new academic building (Mack Hall) and four acres of landscaping and infrastructure improvements were completed as part of the Forging…
New YMCA
An outdated, outgrown facility and a renewed commitment to community, led the Y to build a new 50,000 sf community recreational center that is modern, bright, inviting and meets the growing needs of its members now and into the future. The new energy efficient building includes a light-filled aquatics center with two pools and a…
Deerfield Academy Health & Wellness Center
The 655 students at Deerfield Academy visit the Health and Wellness Center on average 15 times a year each. Routine medical care, illnesses and injuries for this independent coed boarding school are now serviced in a new state-of-the-art 30,000 sf facility, covering the needs of students, employees and their families. Amenities include a medical clinic…
Williams College Williams Inn
The new Williams Inn features sixty four well-appointed guest rooms with contemporary design reflective of the architecture of local area farmhouses. Materials utilized include native Berkshire stone and timber elements. The new Inn also features “The Barn”, the Inn’s signature sixty two seat restaurant and bar featuring locally inspired seasonal locally sourced fare and craft…
Core Physicians/Exeter Med Real Medical Office Building Interior
Core Primary Care-Stratham, and Pediatric & Adolescent Medicine are two of the tenants occupying the first floor of the newest building “D” at the Millbrook Office complex in Stratham, NH. Engelberth was hired to fit-up the interior of the new two-story medical office building for Core Physicians, a community based, multi-specialty group practice affiliated with…
State of Vermont State House Dome, Drum and Statue Restoration
Engelberth Construction was hired by the State of Vermont for the restoration of the Vermont State House dome, drum and statue. This small, but symbolic project was a once-in-a-lifetime opportunity. The $1.8 million restoration work began in April 2018, with the 80 year old deteriorated statue carefully removed from the dome. The project continued in…
Norwich University Mack Hall
The new Mack Hall is a four-story, 51,300 sf building with interactive classrooms, a cybersecurity war operations center, a 400-seat performing arts center and case-study rooms. Technologically designed around the 21st century pedagogy, classrooms are centered around the leaner. Collaboration, dialogue, and problem solving are emphasized. The arrangement of support spaces from corridors, to pocket…
Plymouth State University Merrill Place Residence Hall & Conference Center
The seven-story, 95,000 square foot Merrill Place Residence promotes an environment of learning, intellectual curiosity, collaboration and social interaction beyond the constraints of the classroom. Featuring 288 beds the co-ed residence hall has single rooms with bathrooms, double rooms with bathrooms and two single rooms with a shared bathroom. The first floor features a lobby…
University of Vermont Central Campus Residence & Dining Hall
Completed on a fast track construction schedule, the new 195,000 sf, 695 bed student residence is the “gem” of all housing at the University of Vermont. The traditional style housing facility is constructed of conventional structural steel with concrete on metal decks. The sloped roofs are finished with slate shingles and the exterior is a…
Highland Center for the Arts
Nestled in the rural Northeast Kingdom town of Greensboro, Vermont, sits the new Highland Center for the Arts (HCA). More than just a theater, the HCA is a unique cultural venue for the arts, entertainment, education and local community. The 26,400 square foot facility features a 250 seat state-of-the-art performance theater in-the-round is modeled after…
Keene State College Living & Learning Commons
The Living and Learning Commons is the home of Keene State College’s Living and Learning Communities (LLCs) for First-Year students. This state-of-the-art 320-bed residential facility encompasses eleven different LLCs that are central to a “hub” which provides academic and social opportunities in an engaging and collaborative setting. Ninety percent of the residential rooms are double…
Southwestern VT Medical Center Linear Accelerator
Work for the project involved a complete demolition of the existing linerar accelerator space back to the concrete including concrete base removal and prep for the new accelerator. Engelberth Construction utilized a fast track construction process for this project to minimize the down time for the Hospital. Crews worked twenty four hours a day, seven…
Deerfield Academy Boyden Library
Completed on an accelerated schedule of only six months, the $8.6 million project included the complete demolition and reconfiguration of the building’s 33,500 sf interior. New exterior windows, doors and interior finishes including a cherry wall paneling were also included as was a fully updated MEP system. The newly renovated library consists of innovation spaces…
Vermont Psychiatric Care Hospital
The Vermont Psychiatric Care Hospital is a state-of-the-art facility that houses patients with diverse diagnosis in a secure environment and a therapeutic setting. The 47,000 sf facility offers private bedrooms and bathrooms in small, flexible nurisng units. Living rooms, quiet rooms, comfort rooms, and on-unit dining areas are located immediately off the bedroom wings. An…
Keene State Technology, Design and Safety Center
The new 53,000 sf Technology, Design, and Safety (TDS) Center at Keene State College is not your average academic building. The cutting-edge facility was designed to achieve near-zero net energy performance and LEED Platinum certification. It is considered a national model for preparing undergraduates to fill positions in the manufacturing and construction trades. The Center…
Perrigo Nutritionals Packaging Line
Perrigo Nutritionals, Inc., an infant formula manufacturer, invested $29 million in developing its new packaging line and installing the necessary equipment at its Georgia, Vermont facility. Engelberth Construction led the installation process, subcontracting specialized mechanical, electrical and rigging requirements to more than a dozen smaller local businesses. The line fell within one percent of the…
Keurig Green Mountain Plant Expansion
Engelberth Construction completed the construction of the new 75,000 sf, three story addition to Green Mountain Coffee Roasters existing production and packaging facility. The expansion increased efficiencies and maximized the output potential of the Waterbury, Vermont site. The project was constructed in various phases so production could begin as quickly as possible. The first floor…
Champlain College Perry Hall
The new Student Welcome & Admission Center in Roger H. Perry Hall at Champlain College blends the old with the new into a state-of-the-art facility to serve prospective and current students. The $12 million project restored and expanded the circa 1859 brick home located in Burlington’s Historic Hill Section and is now home to admissions,…
Southern NH Medical Center Birth Place & Laboratory
As part of a multi-phased renovation and expansion project, the new 25,000 sf Birth Place was born. Situated on the first floor of the new 3-story addition, The Birth Place features nineteen spacious “family-oriented” private suites, which surround an inner “core” clinical/support space containing specialized areas including two-on-site operating suites with all the critical care…
GMVS Racing Performance Center
Designed after the U.S. Ski and Snowboard Association’s Center of Excellence in Park City, Utah, the new GMVS Racing Performance Center is the first of its kind in the east. The 33,000 sf facility fuses high-performance athletic spaces, including a multi-purpose gymnasium and climate controlled spinning area and weight training room featuring upgraded training equipment…
Kendal at Hanover
Seeking to modernize the seventeen year old Community Center and to improve the services provided to the residents, Kendal at Hanover embarked on the multi-million dollar Cadbury Community Center Project. The 32,000 sf renovation and addition included a new kitchen facility as well as upgrades to the existing dining and community areas. New amenities include…
Plymouth State University Langdon Woods
Located on the north end of campus, the five story, 114,000 sf Langdon Woods residence houses 347 sophomore, junior and senior students in various configurations of suites and two-person rooms. The residence was one of the first in the Country to receive Gold level LEED Certification. Site selection, indoor air quality, energy and water efficiency,…

