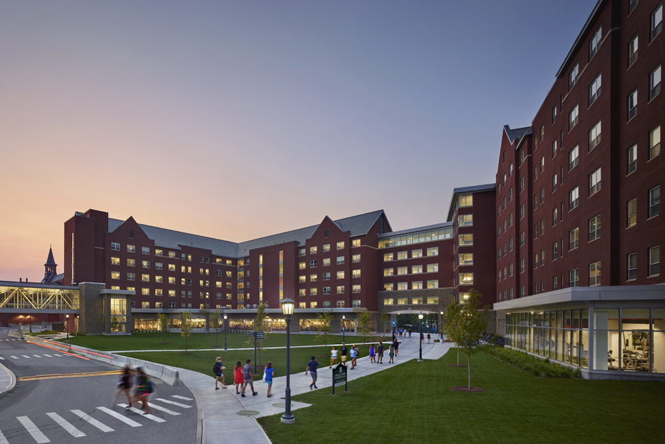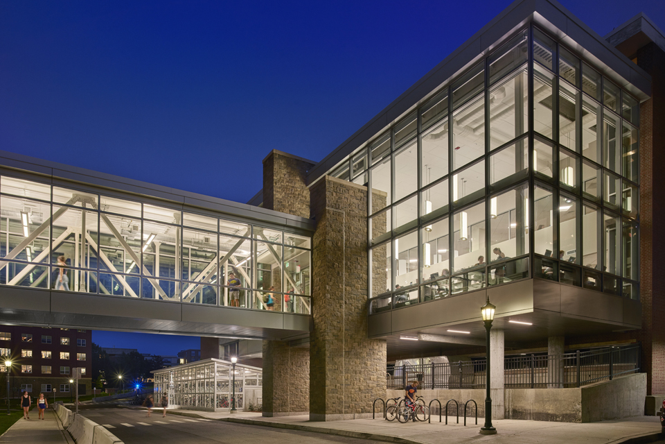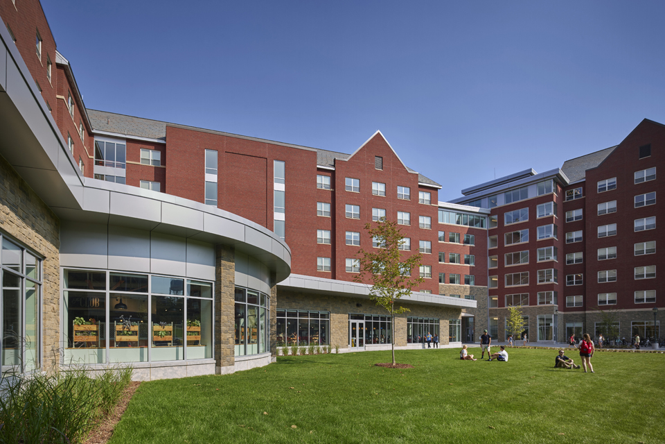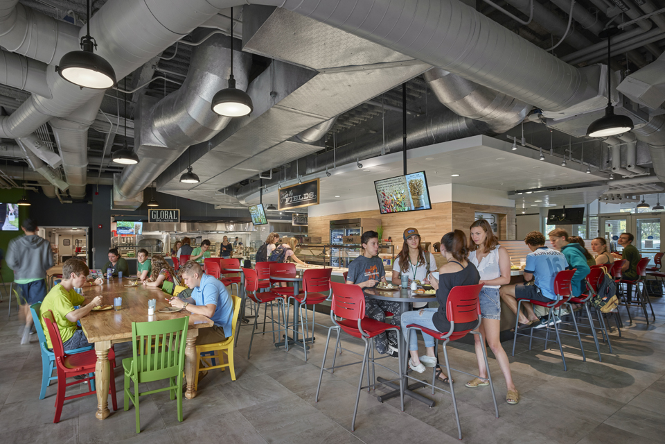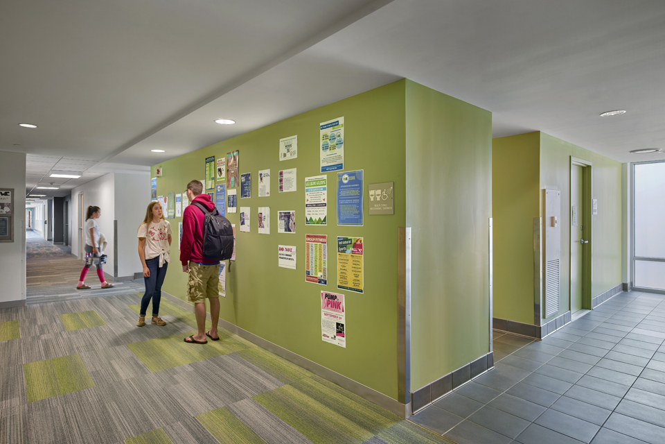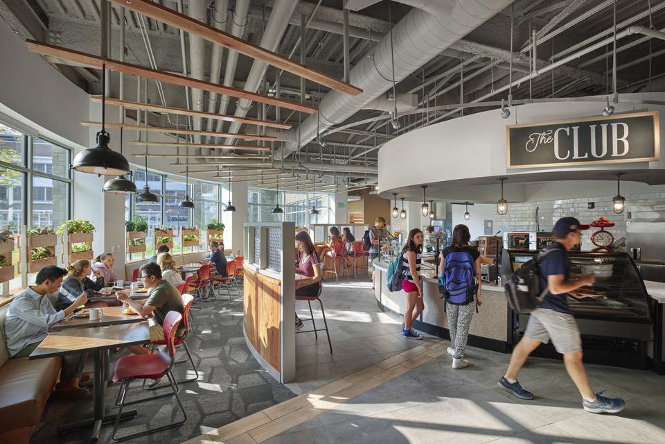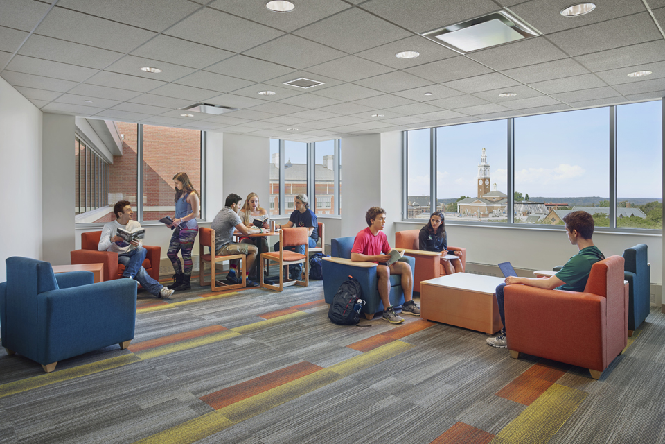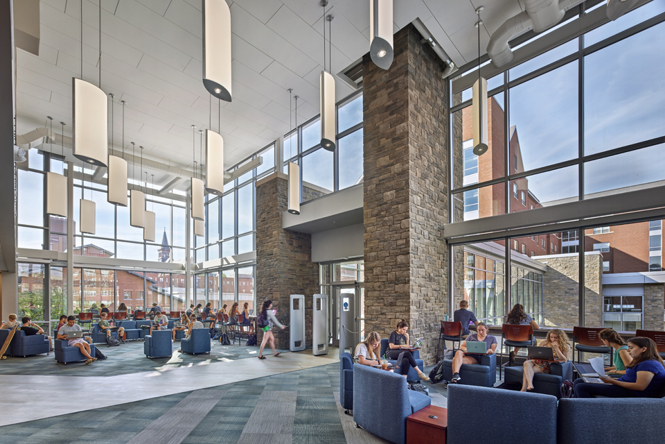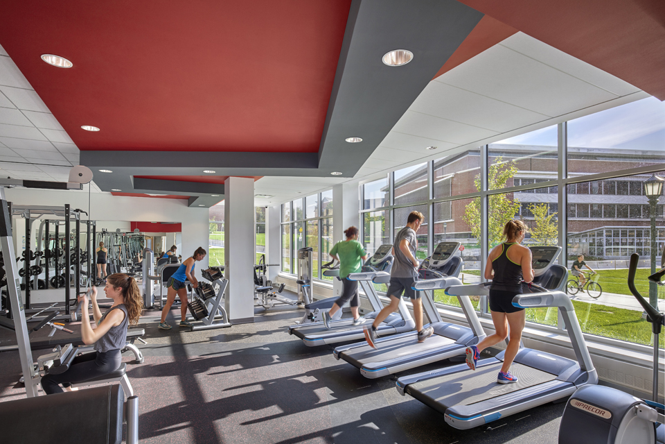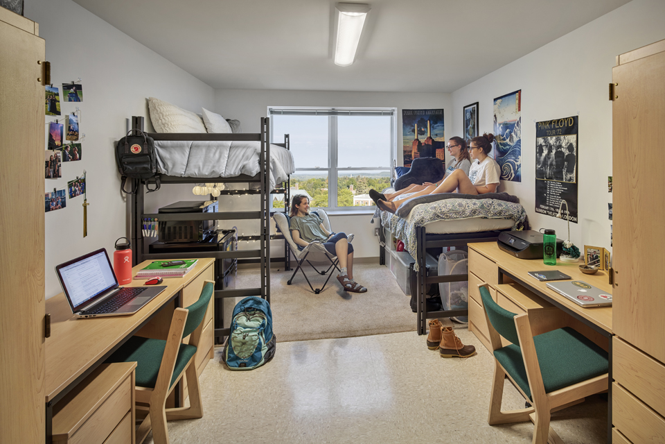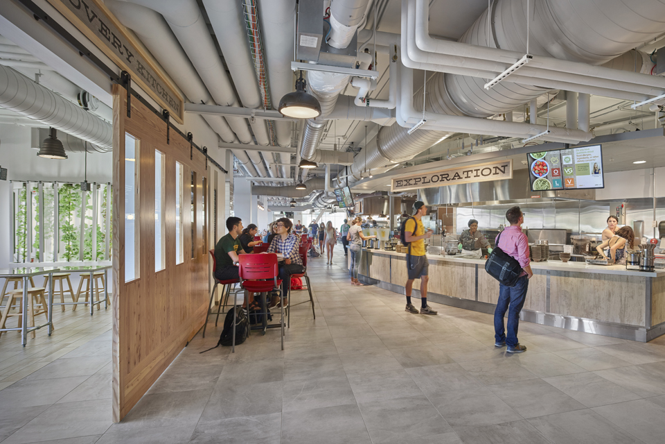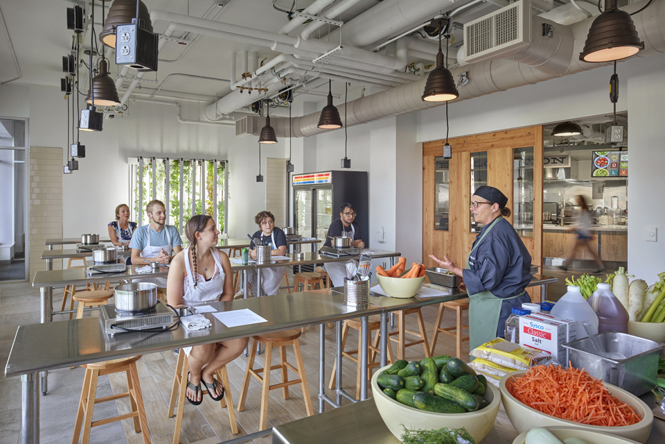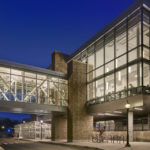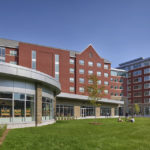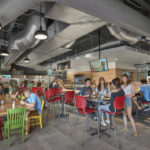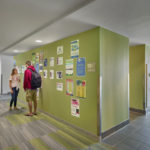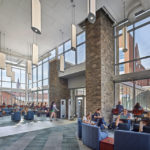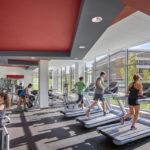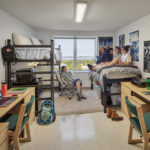University of VermontCentral Campus Residence & Dining Hall
Project At A Glance
Location:
Burlington, VT
Client:
University of Vermont
Architect:
WTW Architects
Type:
Project Overview
Completed on a fast track construction schedule, the new 195,000 sf, 695 bed student residence is the “gem” of all housing at the University of Vermont. The traditional style housing facility is constructed of conventional structural steel with concrete on metal decks. The sloped roofs are finished with slate shingles and the exterior is a combination of brick and fabricated stone. The facility also includes a 500 seat dining hall, a glass bridge/connector to Bailey Howe Library, seminar rooms to create a living/learning environment and a fitness center. The new facility was completed in 16 months.

